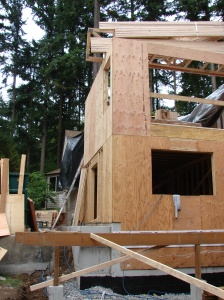A major remodel and addition to a Bridal Trails home. This project began as a small addition and interior remodel. As the construction began, there was many structural conditions that changed the course of the project to a full tear off of the rear of the house. The new addition will contain a guest bedroom, office, and new bathroom on the lower floor. A new master suite with a generous walk-in closet, see-thru fireplace, balcony, and master bathroom. In addition, a large deck, hot tub, and hot tub gazebo will be built at the rear of the house.

Rough massing model illustrating the new addition containing the master suite, large deck, and hot tub gazebo.

H2D uses a variety of methods to illustrate the design throughout the phases of design.

View from the rear of the house: Framing is almost complete.
