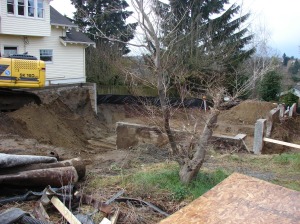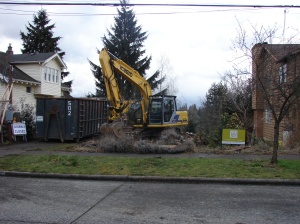H2D Architecture + Design recently completed a new green custom home in the Bryant neighborhood of Seattle. The homeowner came to H2D Architecture + Design with a book and a vision. The design was born from a collaboration of these early ideas – the book about Japanese cabinetry design in maximizing every square inch of space for some specific use and the vision of sustainably building a new family home.
The 3000 square foot home was designed and built with environmentally friendly construction methods, efficient design to utilize the whole volume of the home, and utilizing low-toxicity sustainable materials. Throughout design and construction, Heidi Helgeson, principal architect, worked closely with the homeowner and contractor to consider and confirm that the design decisions aligned with the goals for this home. This home provides clean indoor air for its occupants, utilizes locally produced, low-toxic, and salvaged materials, has a low impact on the site through water collection and green roofs, and has an energy efficient building envelope. The home was featured on the 2012 Green Home Tour in April. Learn more about the design process and see construction photos along the way.
This slideshow requires JavaScript.
Construction: Thomas Jacobson Construction
Cabinets: Superior Cabinets
Countertops: Novustone
Salvaged Flooring: Pioneer Millworks
Photos by Sean Balko, Filmworks Studio
Green features include:
Site Work:
- Original home was deconstructed and recycled with an 85% recycling rate
- Salvage from the original home included: windows, appliances, plumbing fixtures, electrical fixtures, and wood paneling. The salvage items were donated to architectural salvage companies, salvaged from friends, or reused in the new home.
- The original foundation, with necessary modifications, was reused for the new home.
- Post construction soil amendment
Building Envelope:
- Advanced framing
- Insulation that exceeds the current code requirements. The house utilizes a hybrid insulation system consisting of foam and batts within the framing and rigid foam wrap on the exterior.
- Rainscreen siding with fiber cement board siding
- Triple glazed windows
- Metal roof for clean water collection
- Small collection of cisterns for water collection for irrigation and to minimize the run-off rate during a storm
- Green roofs
- FSC certified Tigerwood decking material for all exterior decks
Inside the home:
- Countertops with recycled and post-industrial content (Novustone)
- Tile with 100% recycled glass direct from the Seattle waste stream (Bedrock Industries)
- Tile with high recycled content
- Salvaged hardwood flooring from Kentucky horse fencing
- Carpet tile with a cradle-to-cradle rating
- Non-toxic, low-VOC paint throughout
- High efficiency, low flow plumbing fixtures
- Dual flush toilets
- High efficiency lighting and LED lighting
- Exterior lighting fixtures that meet Dark Sky Standards
- Operable windows located strategically for optimal natural ventilation and stack effect
- Bedroom suite on main floor to allow for aging in place
- Bathroom fixtures rated for ADA accessibility and for aging in place
For more information on this project or to discuss your green construction or remodel project, contact H2D Architecture + Design at 206-370-4762 or at info@h2darchitects.com.
 H2D Architecture + Design is featured on MSN Real Estate’s feature article “Amazing Indoor and Outdoor Spaces”. The Seattle Green Custom home is noted for its sustainable features and wonderful connection between the indoors and outdoors via a large Nanawall window and door system. The door and window opens the living room, dining room, and kitchen out onto an outdoor living space overlooking North Seattle and a peek-a-boo view of the Space Needle. To learn more about this project or others, please visit our website at http://www.h2darchitects.com.
H2D Architecture + Design is featured on MSN Real Estate’s feature article “Amazing Indoor and Outdoor Spaces”. The Seattle Green Custom home is noted for its sustainable features and wonderful connection between the indoors and outdoors via a large Nanawall window and door system. The door and window opens the living room, dining room, and kitchen out onto an outdoor living space overlooking North Seattle and a peek-a-boo view of the Space Needle. To learn more about this project or others, please visit our website at http://www.h2darchitects.com.







