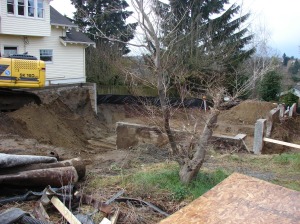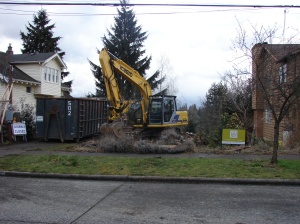 H2D Architecture + Design is featured on MSN Real Estate’s feature article “Amazing Indoor and Outdoor Spaces”. The Seattle Green Custom home is noted for its sustainable features and wonderful connection between the indoors and outdoors via a large Nanawall window and door system. The door and window opens the living room, dining room, and kitchen out onto an outdoor living space overlooking North Seattle and a peek-a-boo view of the Space Needle. To learn more about this project or others, please visit our website at http://www.h2darchitects.com.
H2D Architecture + Design is featured on MSN Real Estate’s feature article “Amazing Indoor and Outdoor Spaces”. The Seattle Green Custom home is noted for its sustainable features and wonderful connection between the indoors and outdoors via a large Nanawall window and door system. The door and window opens the living room, dining room, and kitchen out onto an outdoor living space overlooking North Seattle and a peek-a-boo view of the Space Needle. To learn more about this project or others, please visit our website at http://www.h2darchitects.com.
Archives
Categories
Featured on Houzz
Visit us on Facebook!
Search
Recent Comments from our Readers
-
Join 9 other subscribers




